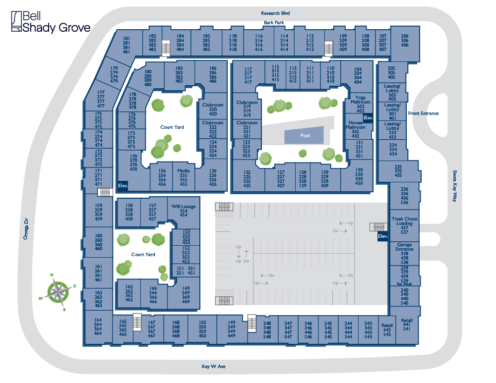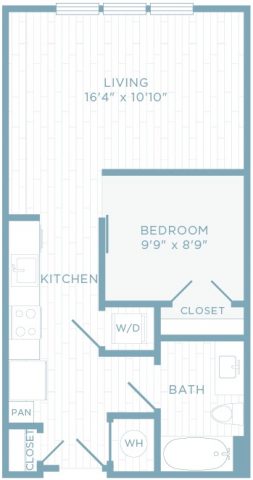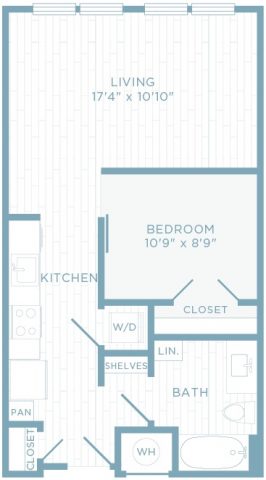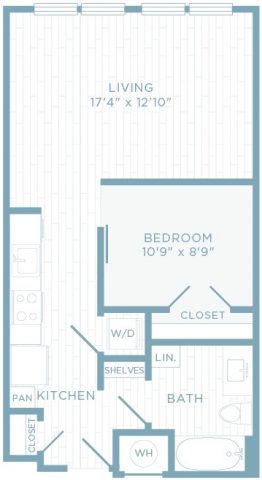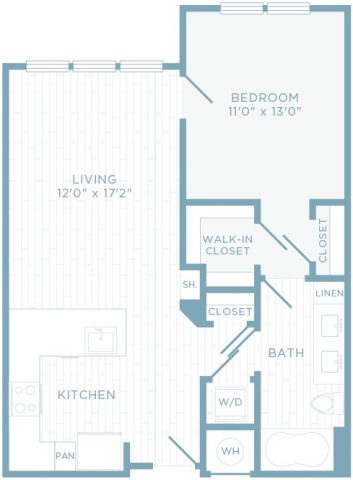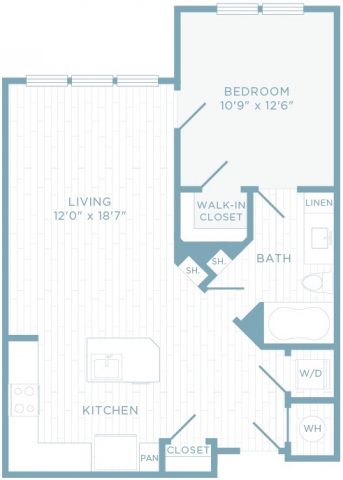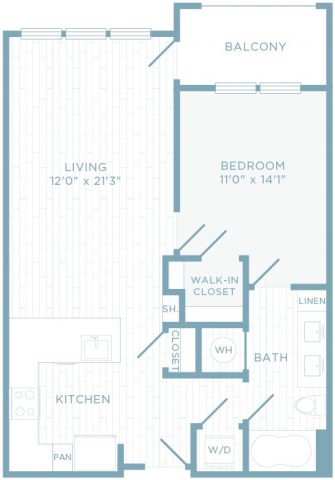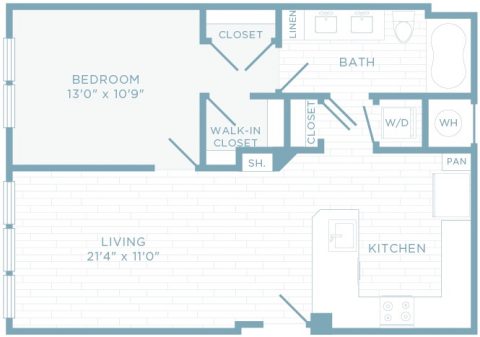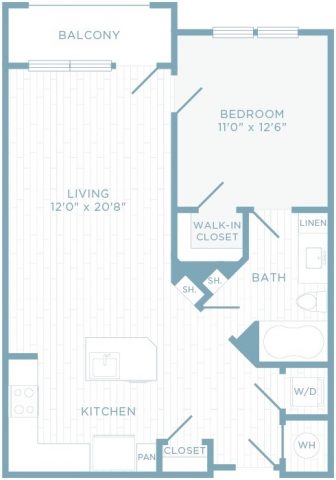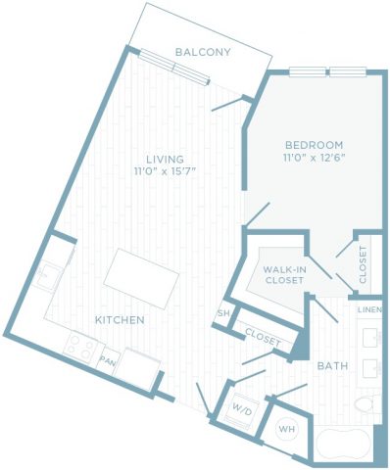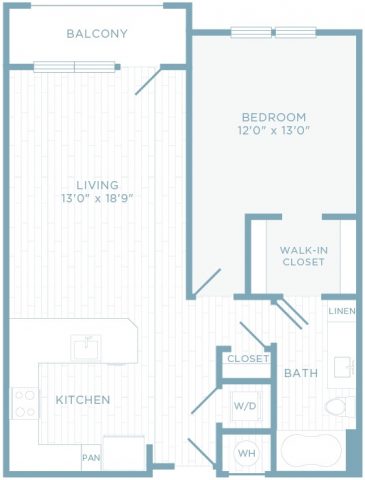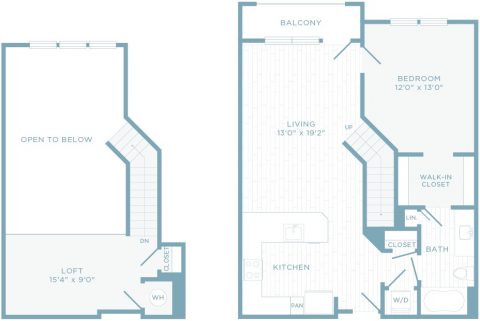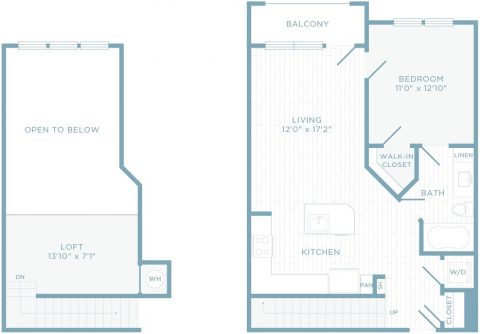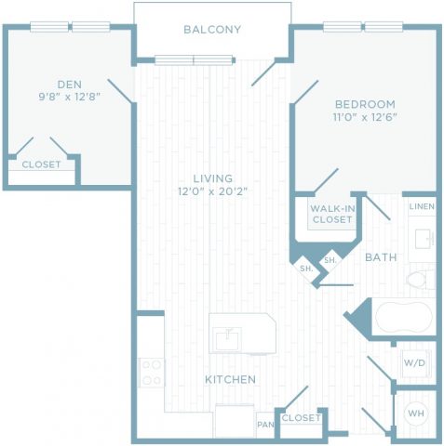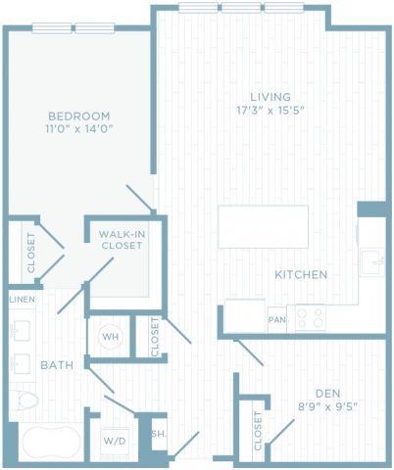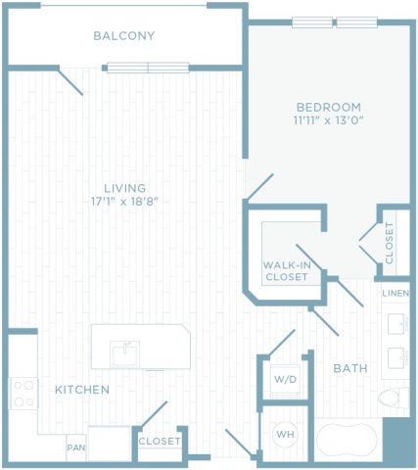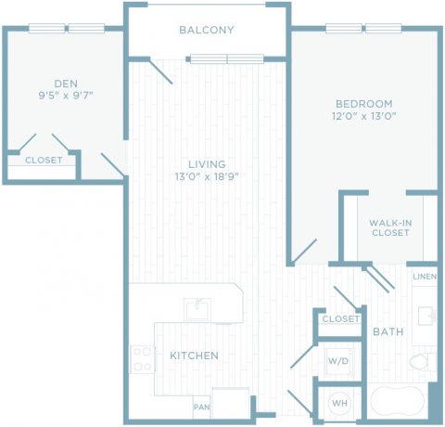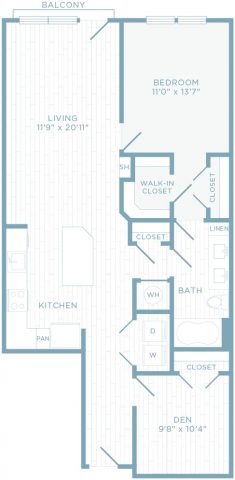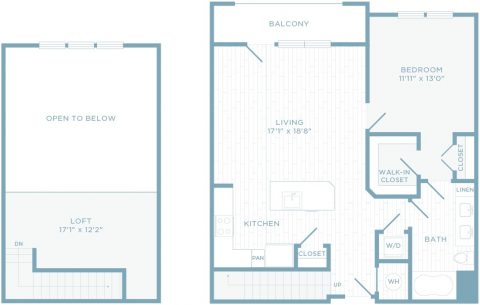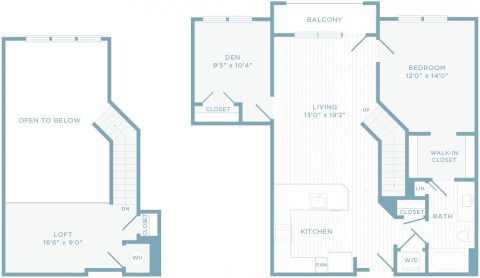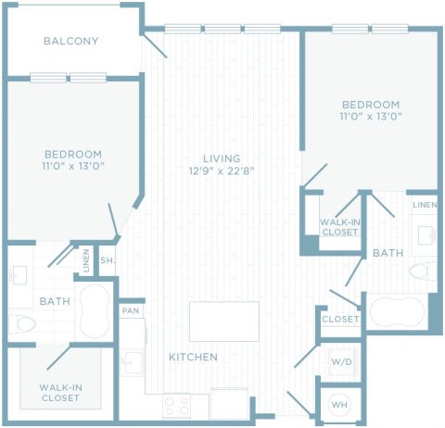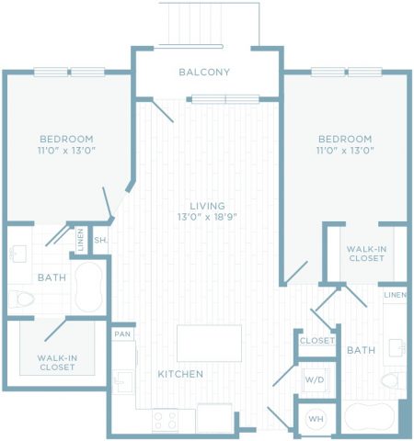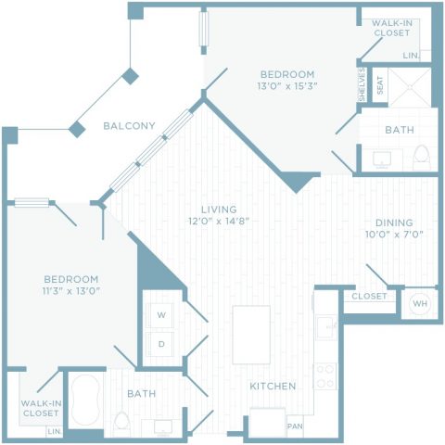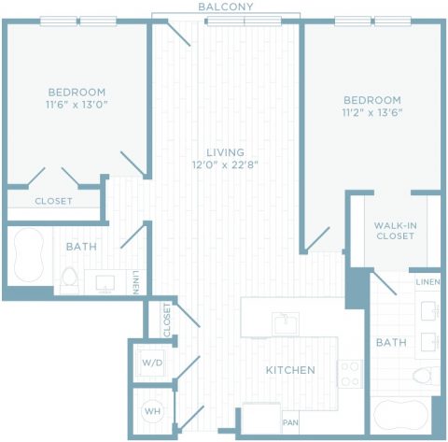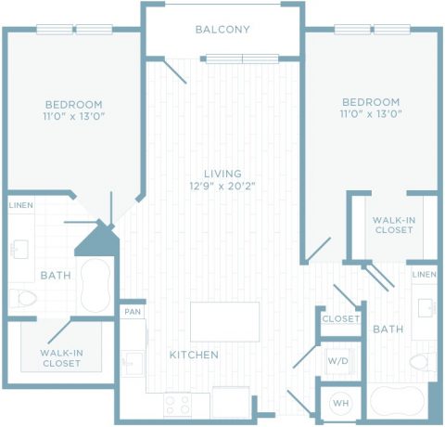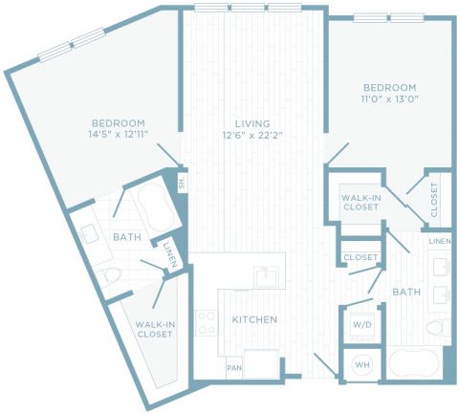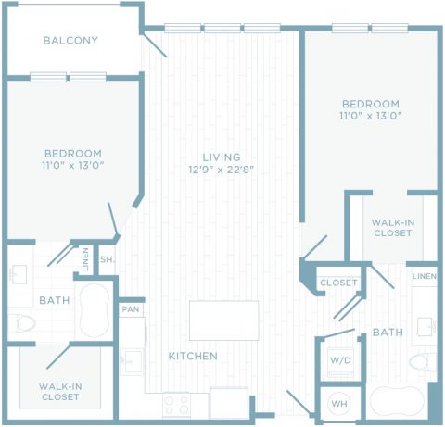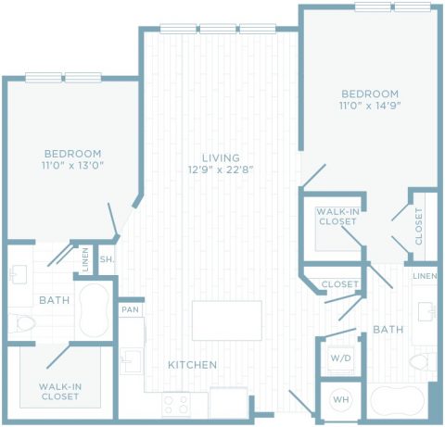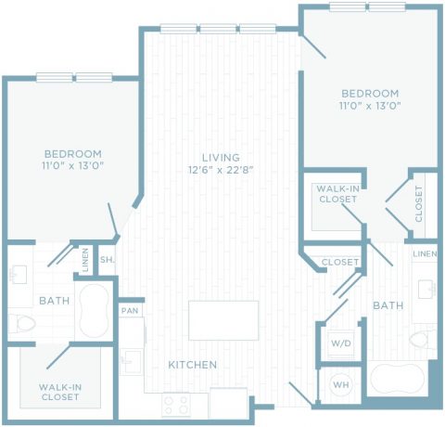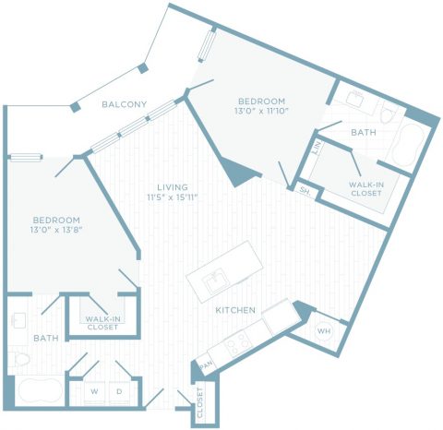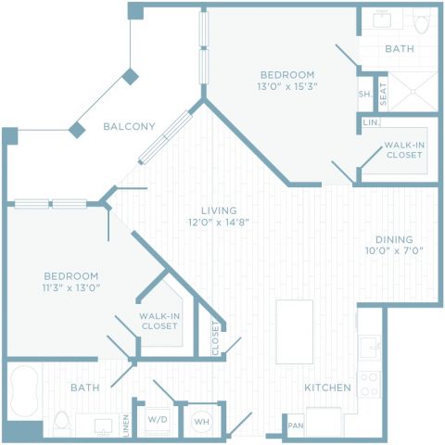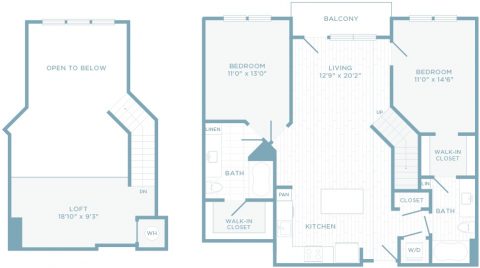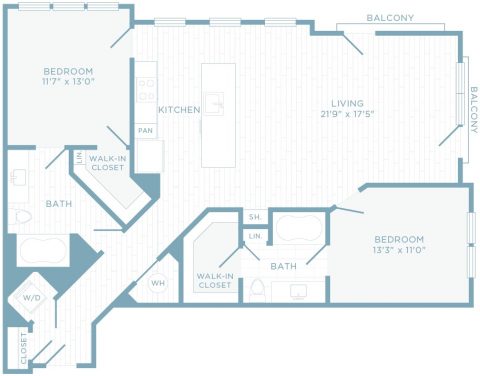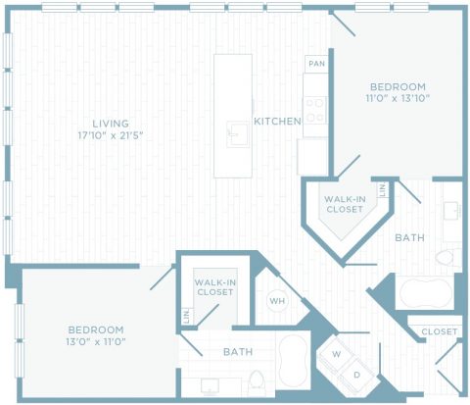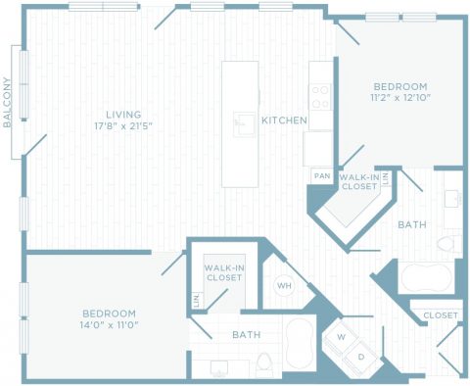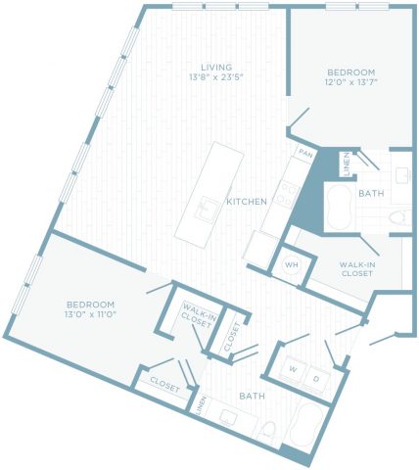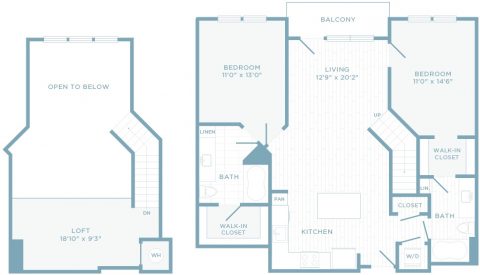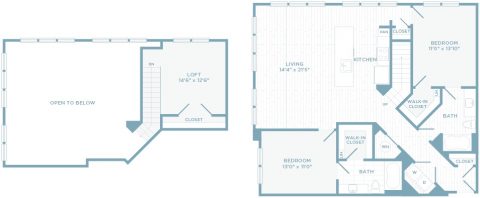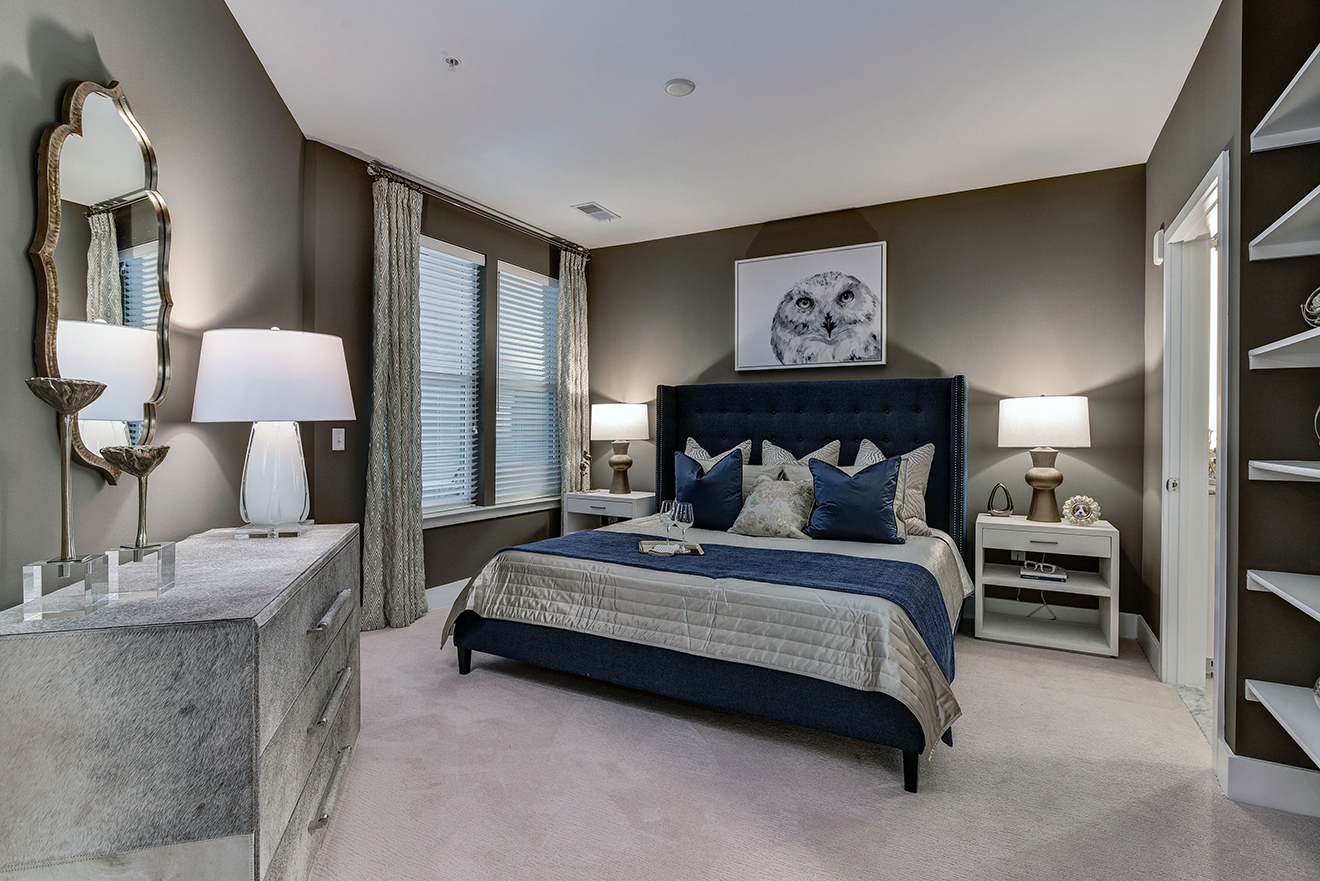
Filter by Apartment Type
S1A
Studio | 1 Bath | 550 SQ. FT.S1C
Studio | 1 Bath | 584 SQ. FT.S1E
Studio | 1 Bath | 600 SQ. FT.A1A
1 Bed | 1 Bath | 728 SQ. FT.A1C
1 Bed | 1 Bath | 732 SQ. FT.A1E
1 Bed | 1 Bath | 732 SQ. FT.A1G
1 Bed | 1 Bath | 735 SQ. FT.A1I
1 Bed | 1 Bath | 746 SQ. FT.A1K
1 Bed | 1 Bath | 760 SQ. FT.A1M
1 Bed | 1 Bath | 810 SQ. FT.A1O + Loft
1 Bed | 1 Bath | 816 SQ. FT.A1P + Loft
1 Bed | 1 Bath | 873 SQ. FT.A1Q + Den
1 Bed | 1 Bath | 883 SQ. FT.A1R + Den
1 Bed | 1 Bath | 895 SQ. FT.A1S
1 Bed | 1 Bath | 912 SQ. FT.A1T + Den
1 Bed | 1 Bath | 946 SQ. FT.A1U + Den
1 Bed | 1 Bath | 1023 SQ. FT.A1V + Loft
1 Bed | 1 Bath | 1065 SQ. FT.A1W
1 Bed | 1 Bath | 1095 SQ. FT.B2B
2 Bed | 2 Bath | 1077 SQ. FT.B2C
2 Bed | 2 Bath | 1100 SQ. FT.B2D
2 Bed | 2 Bath | 1100 SQ. FT.B2F
2 Bed | 2 Bath | 1106 SQ. FT.B2G
2 Bed | 2 Bath | 1109 SQ. FT.B2H
2 Bed | 2 Bath | 1120 SQ. FT.B2I
2 Bed | 2 Bath | 1122 SQ. FT.B2N
2 Bed | 2 Bath | 1130 SQ. FT.B2O
2 Bed | 2 Bath | 1134 SQ. FT.B2P + Loft
2 Bed | 2 Bath | 1261 SQ. FT.B2Q
2 Bed | 2 Bath | 1270 SQ. FT.B2R
2 Bed | 2 Bath | 1294 SQ. FT.B2S
2 Bed | 2 Bath | 1296 SQ. FT.B2T
2 Bed | 2 Bath | 1311 SQ. FT.B2U + Loft
2 Bed | 2 Bath | 1318 SQ. FT.B2V + Loft
2 Bed | 2 Bath | 1445 SQ. FT.No floor plans found
Floorplans are an artist’s rendering and may not be to scale. The landlord makes no representation or warranty as to the actual size of a unit. All square footage and dimensions are approximate, and the actual size of any unit or space may vary in dimension. The rent is not based on actual square footage in the unit and will not be adjusted if the size of the unit differs from the square footage shown. Further, actual product and specifications may vary in dimension or detail. Not all features are available in every unit. Prices and availability are subject to change. Please see a representative for details.
Innovative & Immaculate Apartment Homes
Unique tastes meet sleek, thoughtful finishes in every studio, one, and two bedroom apartment home at Bell Shady Grove. Walk into your new happy place and make it your own. Elevate your living space with a private balcony and quartz countertops, then turn it up a notch with an under-counter wine fridge. Every home boasts open-concept design, contemporary lighting features, expansive 10-foot ceilings, and wood plank flooring throughout—when you’re here, it’s only natural to feel right at home.
