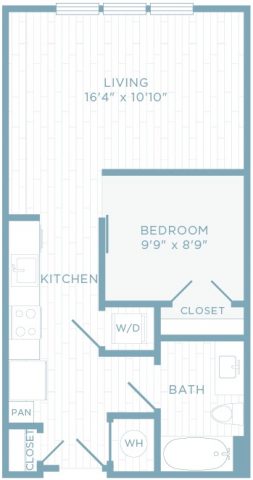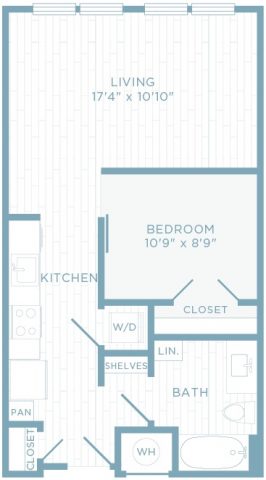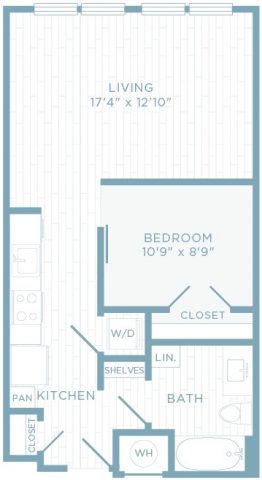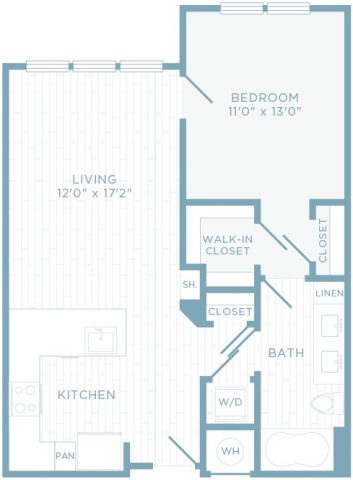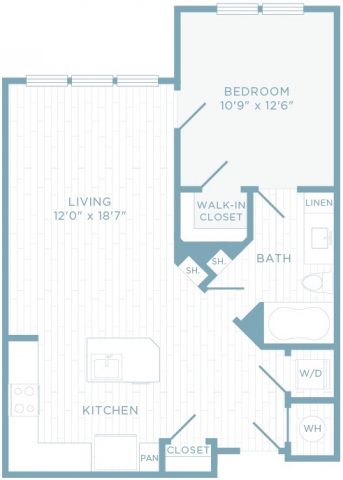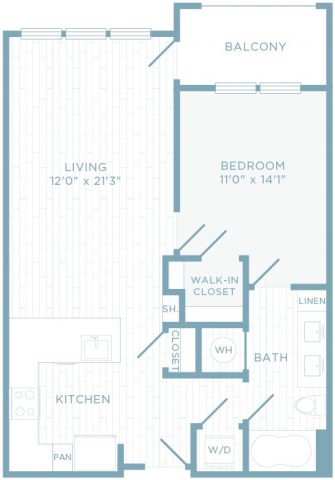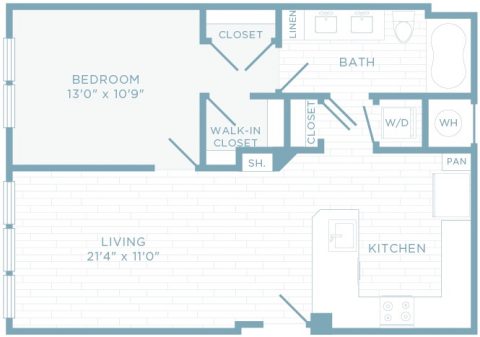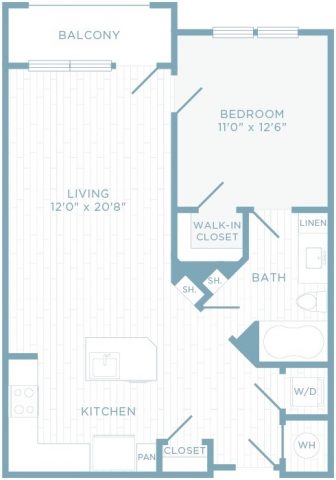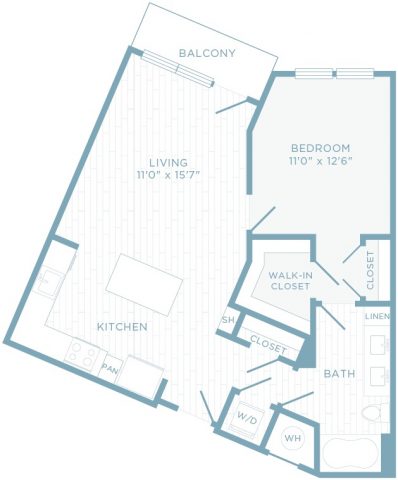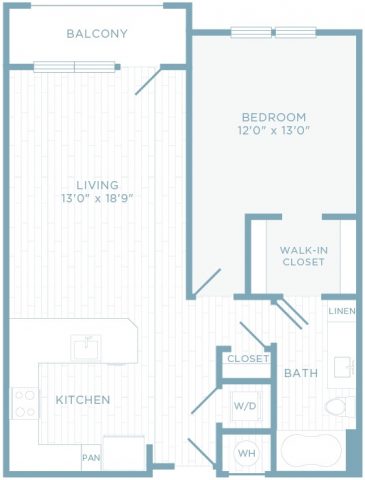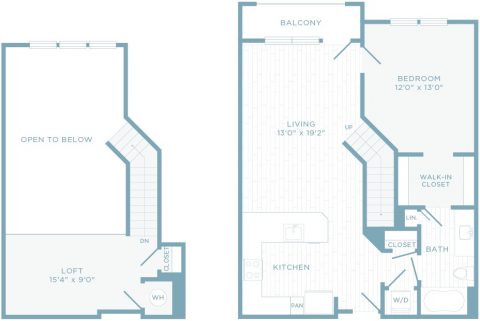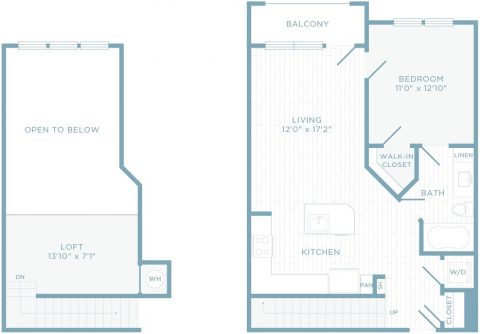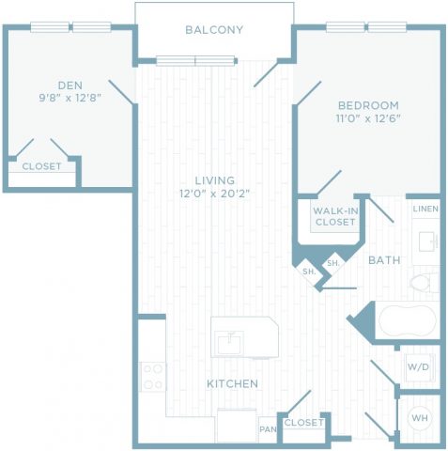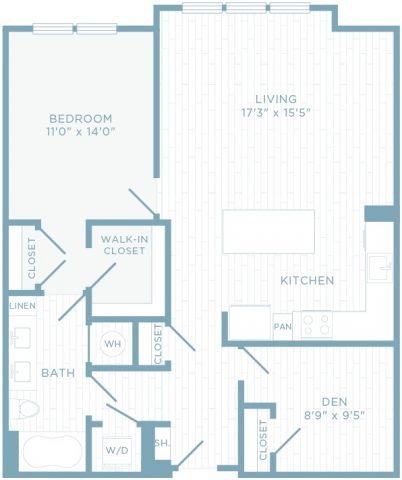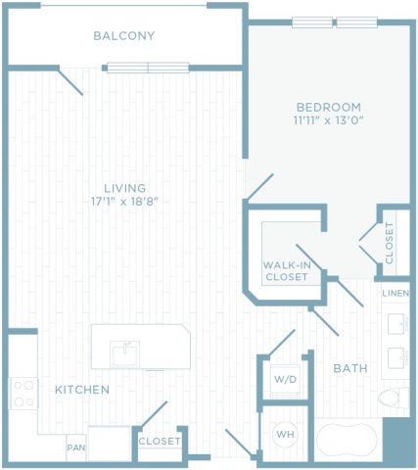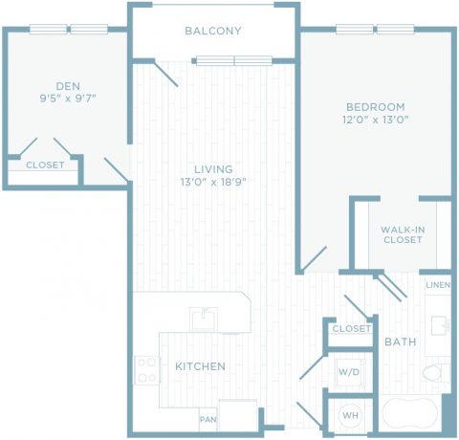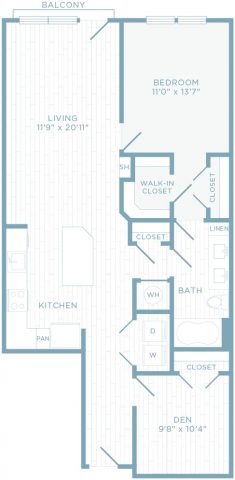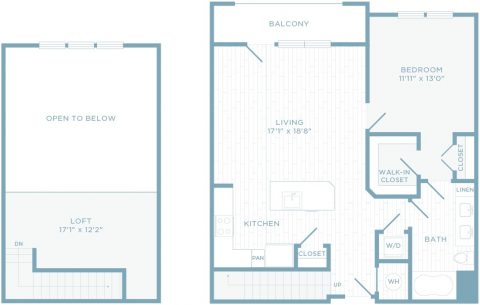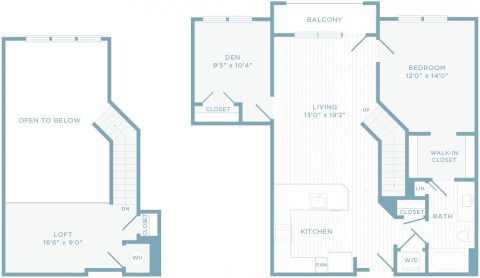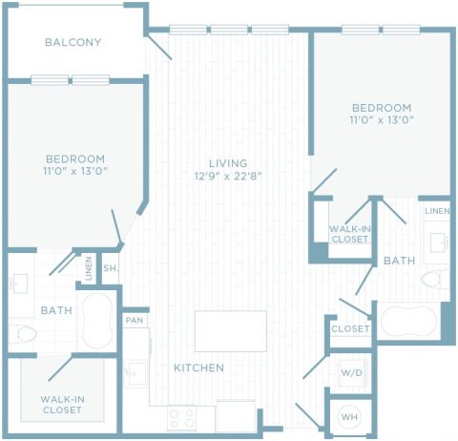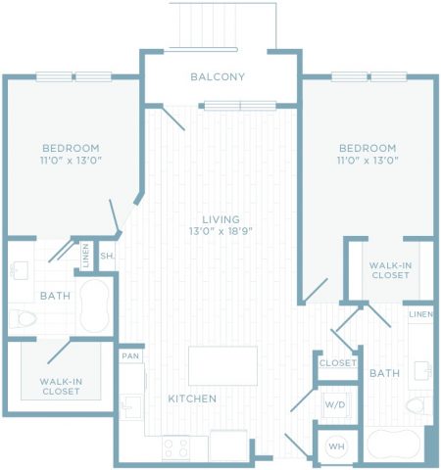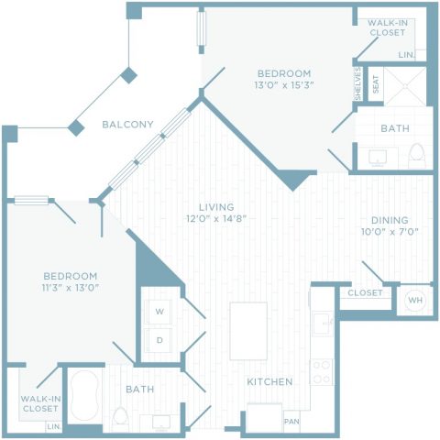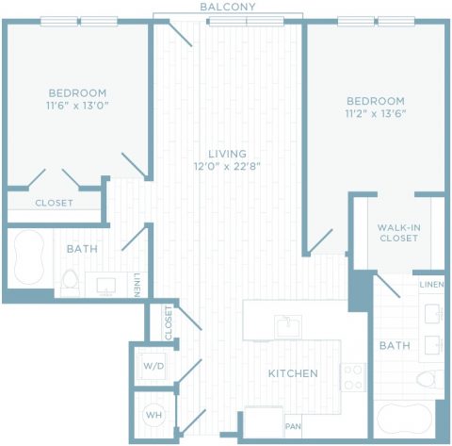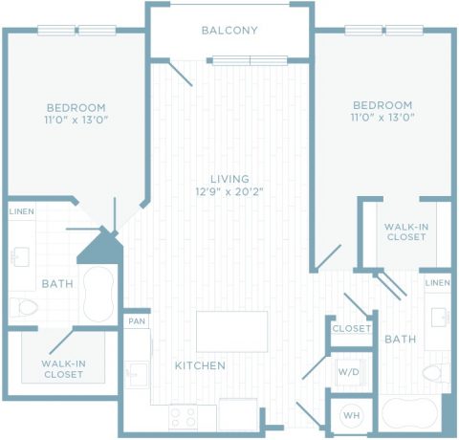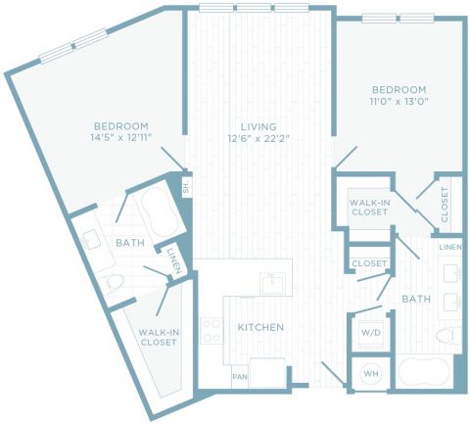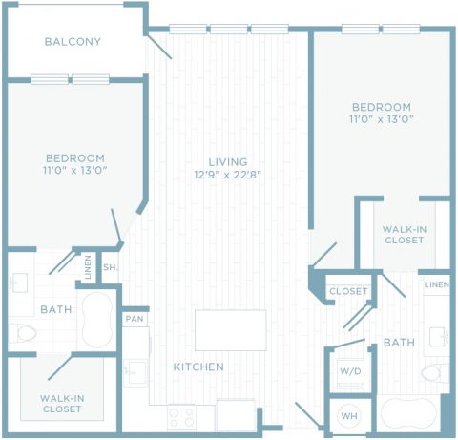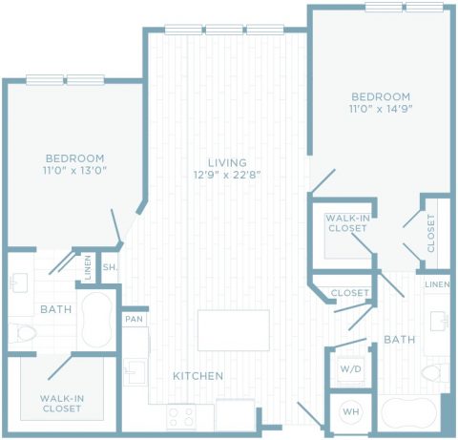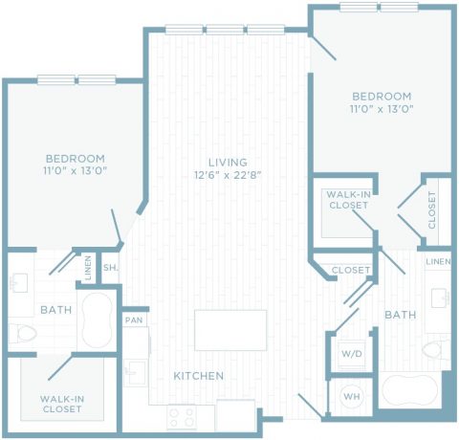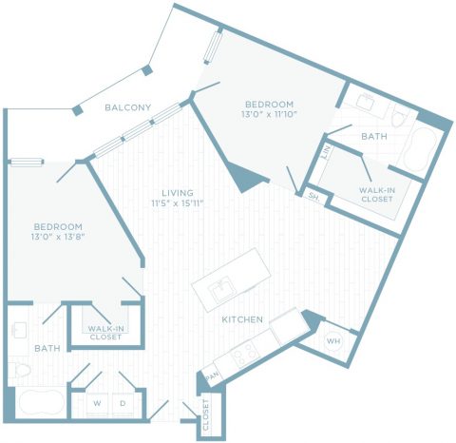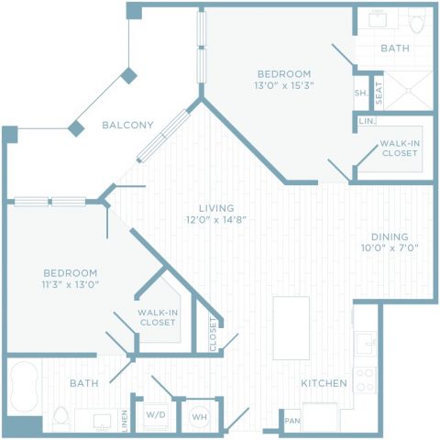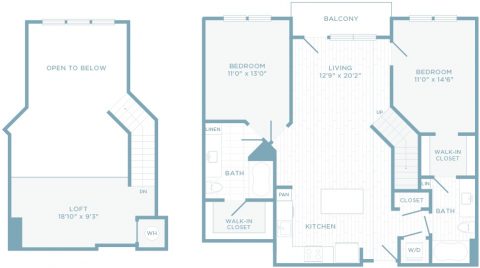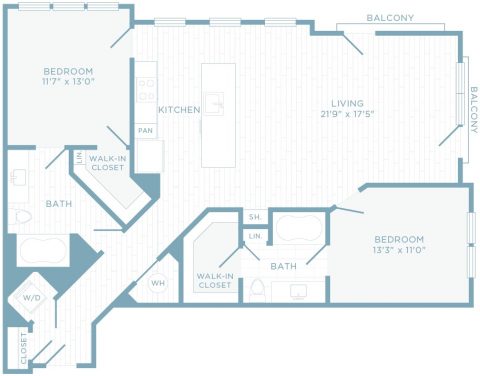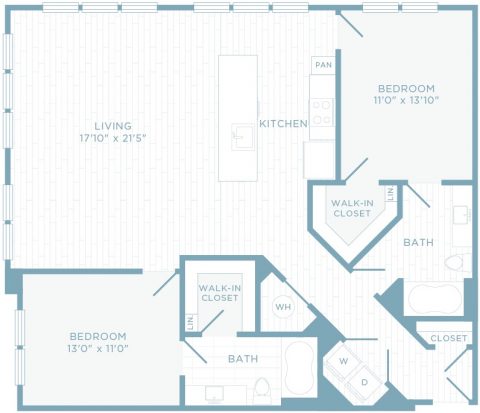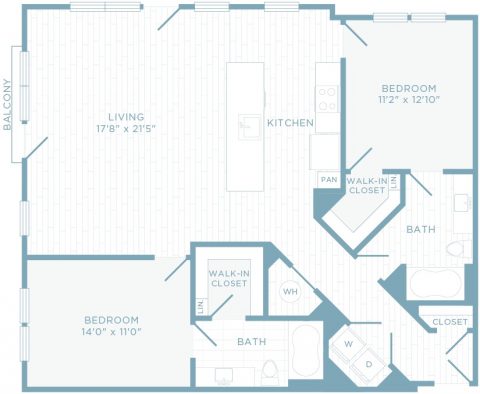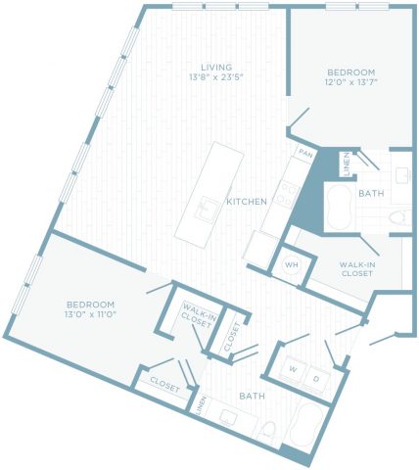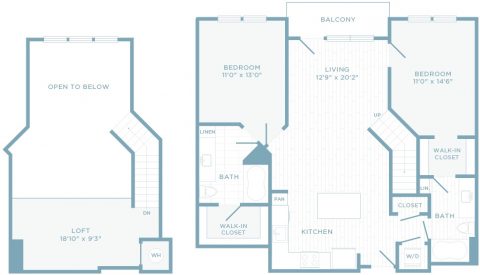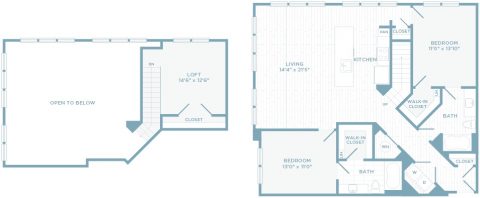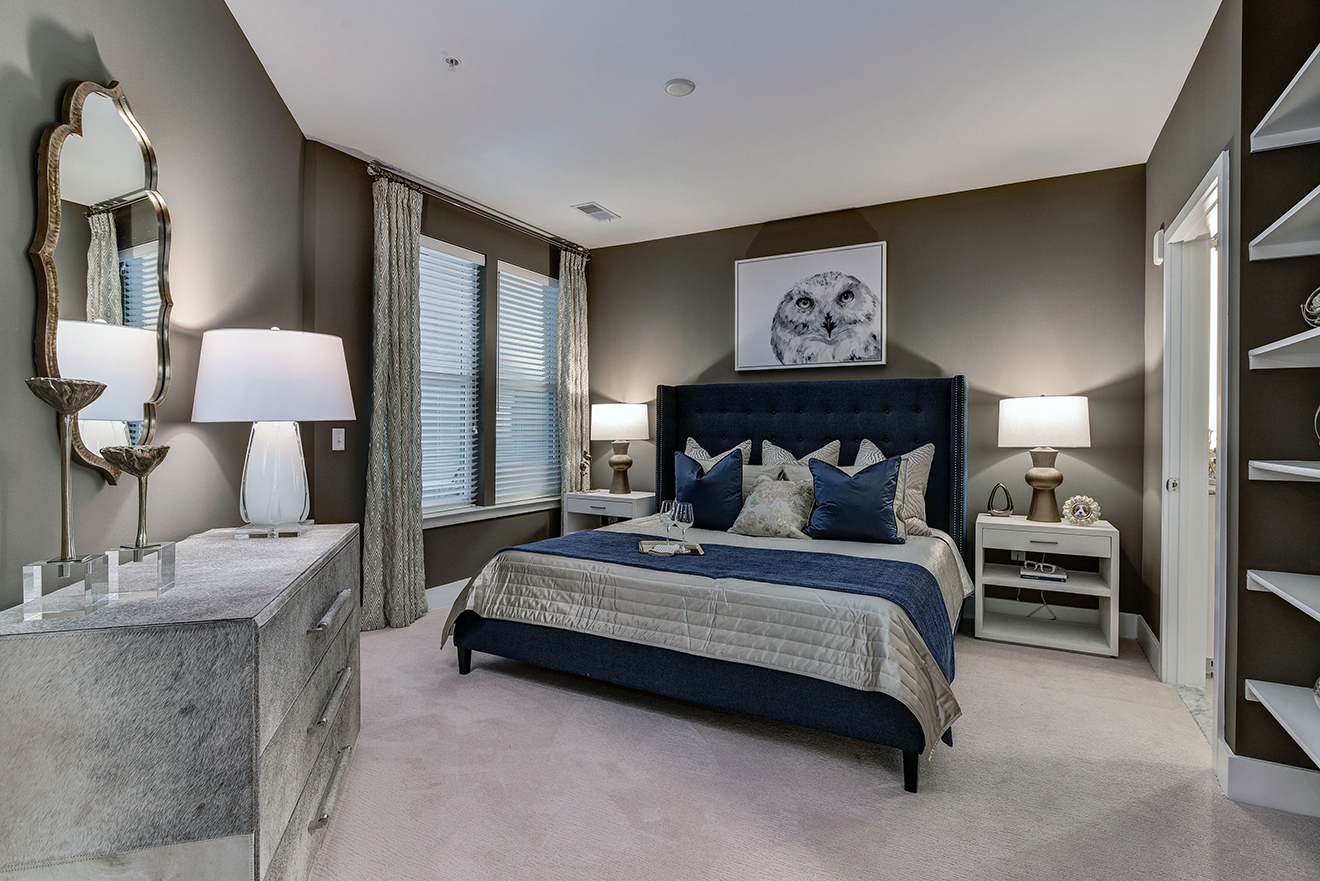
Studio, 1- & 2-Bedroom Apartments in Rockville, MD
Upscale Floor Plans Designed Around Your Lifestyle
Your next chapter begins inside the thoughtfully crafted floor plans at Bell Shady Grove, where modern design, smart layouts, and elevated finishes come together in the heart of Rockville, MD. Choose from luxury studio, one-bedroom, and two-bedroom apartments, each offering the flexibility to fit your life, whether you’re commuting to NIH, working remotely, or simply seeking a serene, upscale space to call home.
Our residences feature in-home washer and dryer, private balconies or patios, walk-in closets, and granite countertops, designed not only to impress but to make everyday living effortless. Large windows and open-concept layouts maximize natural light, while wood-style flooring adds warmth and sophistication. Whether you’re entertaining guests, curling up with your pet, or managing work and wellness from your own space, these pet-friendly apartments in Rockville support it all.
Looking for a compact yet functional layout near Shady Grove Metro? Our studio apartments offer elevated simplicity. Want separation between living and working space? Our one-bedroom layouts balance privacy with flow. Need more flexibility? Two-bedroom apartments near NIH provide enough room for a guest suite, home office, or creative space, without compromising on style or location.
Explore the floor plans at Bell Shady Grove below and reach out to us to if you need assistance finding your new home.
Filter by Apartment Type
S1A
Studio | 1 Bath | 550 SQ. FT.S1C
Studio | 1 Bath | 584 SQ. FT.S1E
Studio | 1 Bath | 600 SQ. FT.A1A
1 Bed | 1 Bath | 728 SQ. FT.A1C
1 Bed | 1 Bath | 732 SQ. FT.A1E
1 Bed | 1 Bath | 732 SQ. FT.A1G
1 Bed | 1 Bath | 735 SQ. FT.A1I
1 Bed | 1 Bath | 746 SQ. FT.A1K
1 Bed | 1 Bath | 760 SQ. FT.A1M
1 Bed | 1 Bath | 810 SQ. FT.A1O + Loft
1 Bed | 1 Bath | 816 SQ. FT.A1P + Loft
1 Bed | 1 Bath | 873 SQ. FT.A1Q + Den
1 Bed | 1 Bath | 883 SQ. FT.A1R + Den
1 Bed | 1 Bath | 895 SQ. FT.A1S
1 Bed | 1 Bath | 912 SQ. FT.A1T + Den
1 Bed | 1 Bath | 946 SQ. FT.A1U + Den
1 Bed | 1 Bath | 1023 SQ. FT.A1V + Loft
1 Bed | 1 Bath | 1065 SQ. FT.A1W
1 Bed | 1 Bath | 1095 SQ. FT.B2B
2 Bed | 2 Bath | 1077 SQ. FT.B2C
2 Bed | 2 Bath | 1100 SQ. FT.B2D
2 Bed | 2 Bath | 1100 SQ. FT.B2F
2 Bed | 2 Bath | 1106 SQ. FT.B2G
2 Bed | 2 Bath | 1109 SQ. FT.B2H
2 Bed | 2 Bath | 1120 SQ. FT.B2I
2 Bed | 2 Bath | 1122 SQ. FT.B2N
2 Bed | 2 Bath | 1130 SQ. FT.B2O
2 Bed | 2 Bath | 1134 SQ. FT.B2P + Loft
2 Bed | 2 Bath | 1261 SQ. FT.B2Q
2 Bed | 2 Bath | 1270 SQ. FT.B2R
2 Bed | 2 Bath | 1294 SQ. FT.B2S
2 Bed | 2 Bath | 1296 SQ. FT.B2T
2 Bed | 2 Bath | 1311 SQ. FT.B2U + Loft
2 Bed | 2 Bath | 1318 SQ. FT.B2V + Loft
2 Bed | 2 Bath | 1445 SQ. FT.No floor plans found
Floor plans are an artist’s rendering and may not be to scale. The landlord makes no representation or warranty as to the actual size of a unit. All square footage and dimensions are approximate, and the actual size of any unit or space may vary in dimension. The rent is not based on actual square footage in the unit and will not be adjusted if the size of the unit differs from the square footage shown. Further, actual product and specifications may vary in dimension or detail. Not all features are available in every unit. Prices and availability are subject to change. Please see a representative for details.
