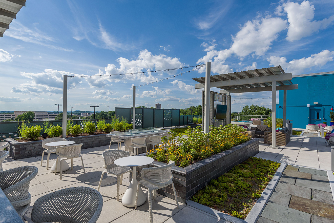
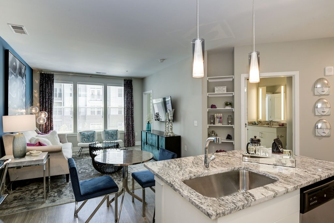
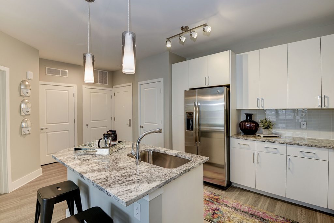
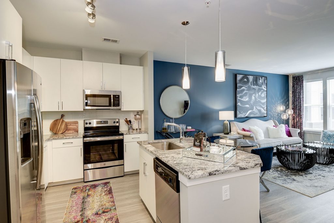
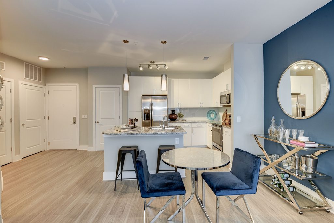
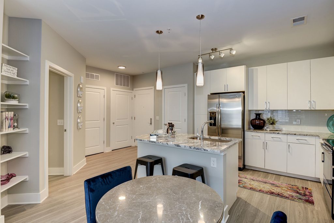
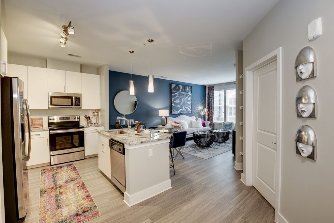
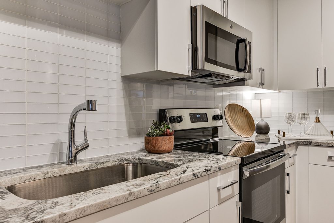
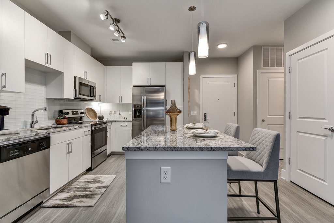
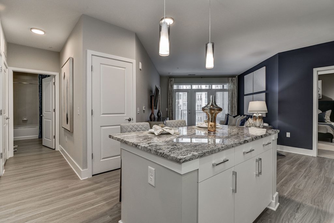
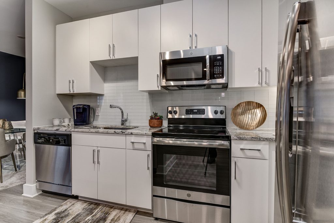
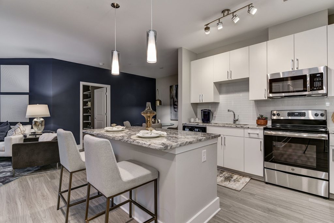
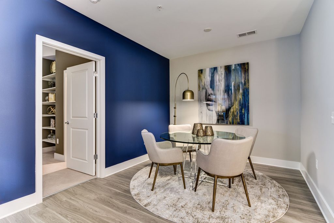
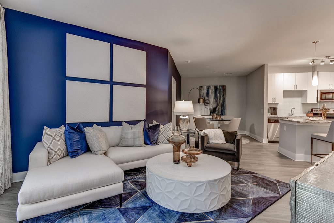
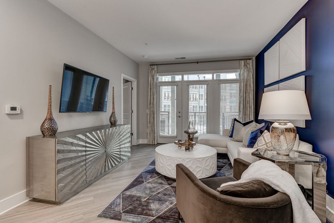
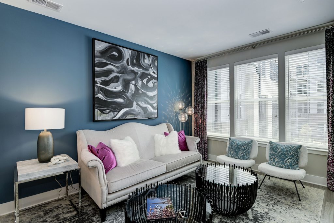
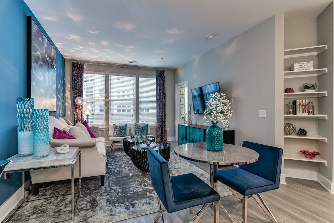
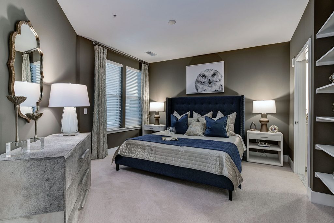
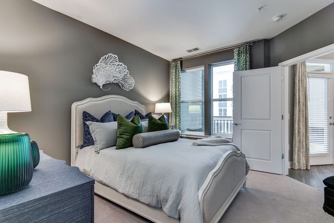
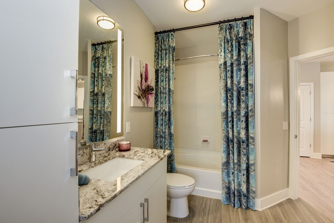
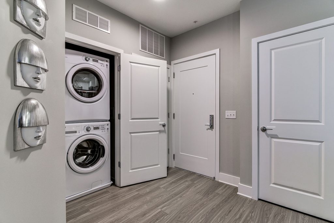
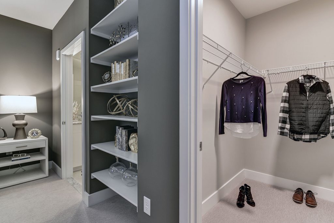
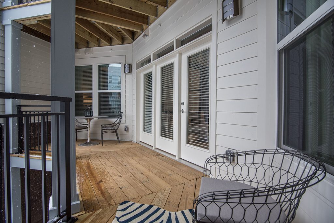
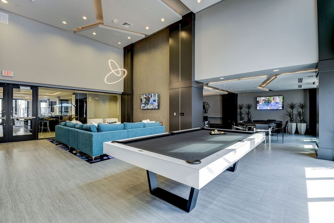
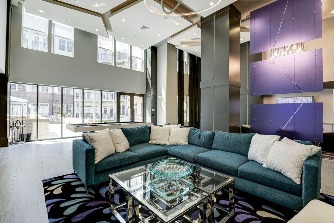
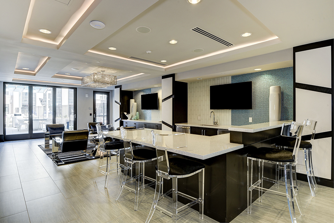
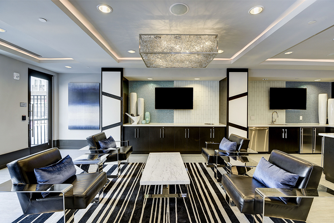
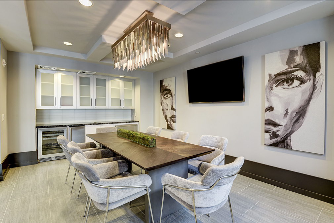
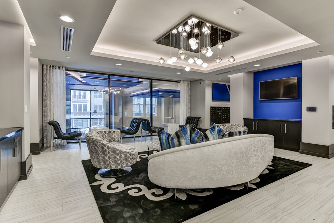
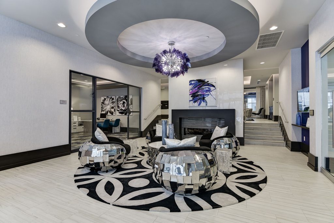
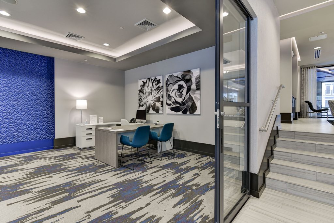
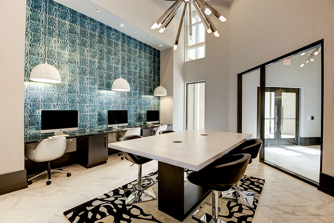
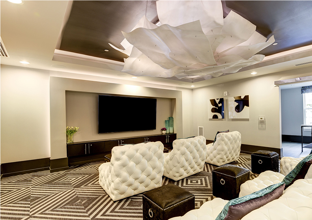
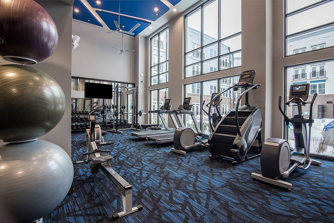
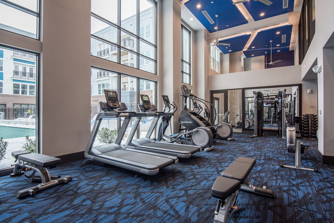
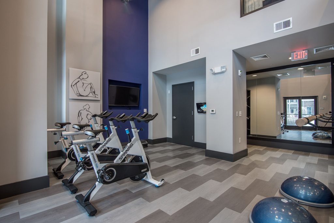
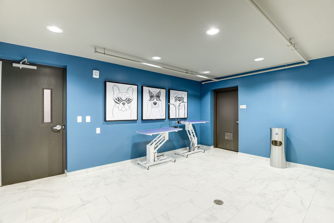
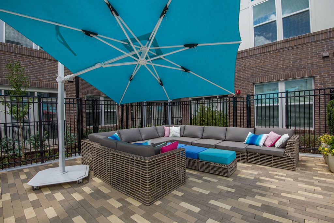
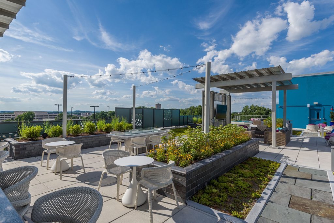
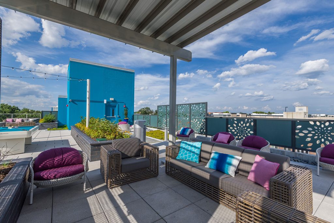
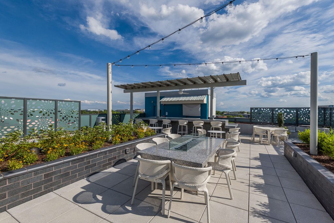
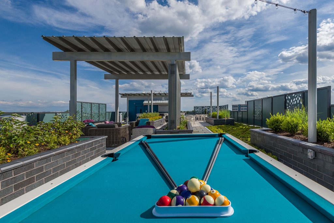
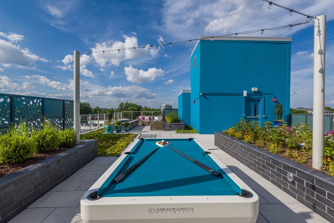
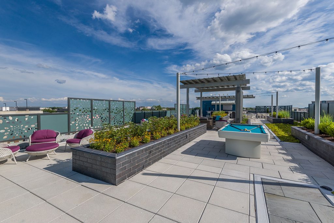
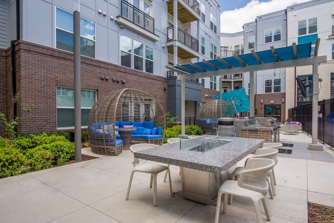
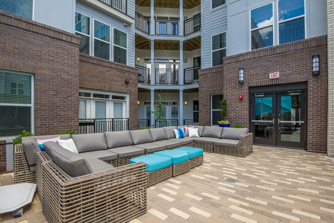
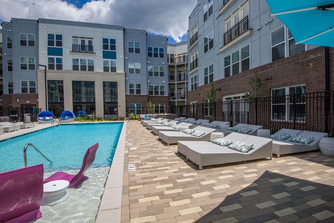
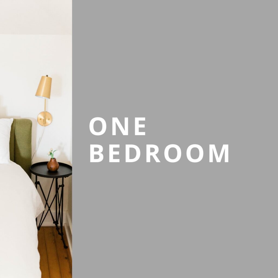 The A1K floor plan is 760 square feet. Entry opens into the open concept living and kitchen area. Kitchen has granite countertops, glass backsplash, stainless steel appliances, a large kitchen island, designer lighting and wood plank floor throughout. Living room has a door leading to a patio and built in book shelving. To the right of the living room is the bedroom with plush carpet, large window for natural light and French doors leading to the dual closets, one of which is a walk-in closet. The bathroom is off the closet area and includes granite counters, a dual vanity, tub/shower combo and a large linen closet. The bathroom also has the laundry closet with a full-sized washer and dryer. Video wraps with a white background highlighting the Bell Shady Grove logo, powered by realync, and the ADA and EHO logos.
The A1K floor plan is 760 square feet. Entry opens into the open concept living and kitchen area. Kitchen has granite countertops, glass backsplash, stainless steel appliances, a large kitchen island, designer lighting and wood plank floor throughout. Living room has a door leading to a patio and built in book shelving. To the right of the living room is the bedroom with plush carpet, large window for natural light and French doors leading to the dual closets, one of which is a walk-in closet. The bathroom is off the closet area and includes granite counters, a dual vanity, tub/shower combo and a large linen closet. The bathroom also has the laundry closet with a full-sized washer and dryer. Video wraps with a white background highlighting the Bell Shady Grove logo, powered by realync, and the ADA and EHO logos.
 Welcome to our A1C one bedroom, one bathroom floor plan. The layout features 732 square feet and an intuitive use of space. The home features a stackable washer and dryer, the kitchen features beautiful granite countertops and a nice glass backsplash. The living space features a wood-like plank flooring throughout. The bedroom is spacious and features a plush carpet to compliment the flooring in the living area. The closet is intelligently designed to maximize the use of the space. The bathroom features a linen closet and a beautiful tile surrounding the garden-style tub. Welcome home from the team at Bell Shady Grove.
Welcome to our A1C one bedroom, one bathroom floor plan. The layout features 732 square feet and an intuitive use of space. The home features a stackable washer and dryer, the kitchen features beautiful granite countertops and a nice glass backsplash. The living space features a wood-like plank flooring throughout. The bedroom is spacious and features a plush carpet to compliment the flooring in the living area. The closet is intelligently designed to maximize the use of the space. The bathroom features a linen closet and a beautiful tile surrounding the garden-style tub. Welcome home from the team at Bell Shady Grove.
 Welcome to our A1M one bedroom, one bathroom floor plan. 810 Square feet, the kitchen features glass backsplash, granite countertops and stainless steel appliances, while the living space has wood plank flooring throughout. This home features a spacious bedroom with a double-side walk through closet with ample storage space. It also has a spacious bathroom with granite countertops and ceramic tiling surrounding the garden-style tub. Welcome home from the team at Bell Shady Grove.
Welcome to our A1M one bedroom, one bathroom floor plan. 810 Square feet, the kitchen features glass backsplash, granite countertops and stainless steel appliances, while the living space has wood plank flooring throughout. This home features a spacious bedroom with a double-side walk through closet with ample storage space. It also has a spacious bathroom with granite countertops and ceramic tiling surrounding the garden-style tub. Welcome home from the team at Bell Shady Grove.
 Welcome to our A1T one bedroom, one bathroom with den floor plan. This home features 946 square feet, wood-like plank flooring throughout the living space, and the kitchen has granite countertops, glass backsplash and plenty of storage space, including a pantry. The home also features a full size stackable washer and dryer. The den is perfectly sized for a home office, but can serve as a second bedroom as well as it has a closet built in. This bedroom is spacious with enough room for all of your furniture needs. The pass through closet is double sided with plenty of storage space. The bathroom features a linen closet, granite countertops and a beautiful ceramic tile surrounding the garden-style tub. Welcome home from the team at Bell Shady Grove.
Welcome to our A1T one bedroom, one bathroom with den floor plan. This home features 946 square feet, wood-like plank flooring throughout the living space, and the kitchen has granite countertops, glass backsplash and plenty of storage space, including a pantry. The home also features a full size stackable washer and dryer. The den is perfectly sized for a home office, but can serve as a second bedroom as well as it has a closet built in. This bedroom is spacious with enough room for all of your furniture needs. The pass through closet is double sided with plenty of storage space. The bathroom features a linen closet, granite countertops and a beautiful ceramic tile surrounding the garden-style tub. Welcome home from the team at Bell Shady Grove.
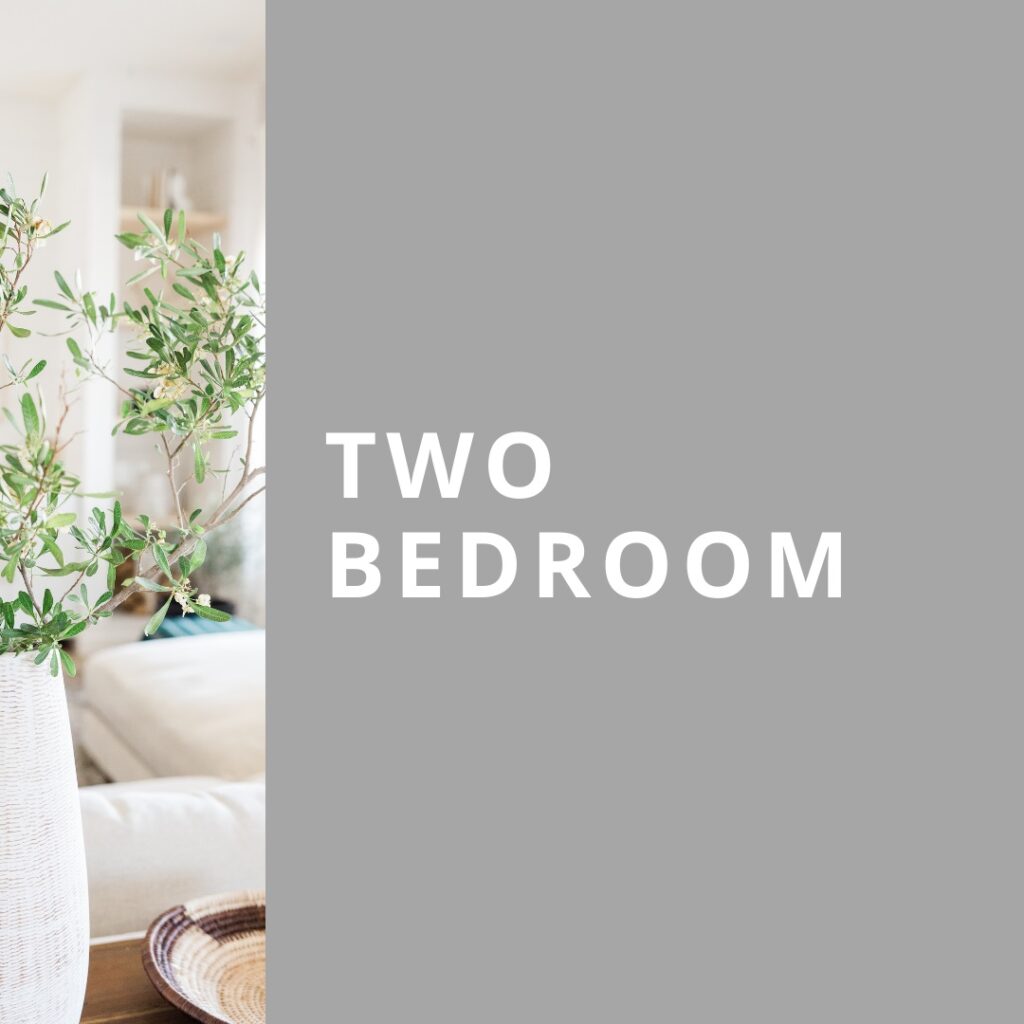 The B2N floorplan is 2 bedroom, 2 bathroom and is 1130 square feet. Wood like plank flooring is found throughout. Entry opens into the kitchen to the right and the bathroom to the left. From the kitchen is the dining area with windows for natural light that can also be flexed to be an office space. The kitchen features quartz countertops, stainless steel appliances, ceramic backsplash, kitchen island and designer lighting. The living room is off the kitchen. The Master Suite has plush carpet, an individual entry to the balcony, and a private bathroom. Bathroom has marble like flooring, glass backsplash around the tub, single sink vanity with storage and a walk-in closet with custom built-in shelving. The second bedroom has an individual entry to balcony, plush carpet, and custom built in shelving in the closet. The hall bathroom has a linen closet, quartz counters, and a single sink vanity, as well as a tub/shower combo. A laundry closet has a side-by-side washer and dryer. Video wraps with a white background highlighting the Bell Shady Grove logo, powered by realync, and the ADA and EHO logos.
The B2N floorplan is 2 bedroom, 2 bathroom and is 1130 square feet. Wood like plank flooring is found throughout. Entry opens into the kitchen to the right and the bathroom to the left. From the kitchen is the dining area with windows for natural light that can also be flexed to be an office space. The kitchen features quartz countertops, stainless steel appliances, ceramic backsplash, kitchen island and designer lighting. The living room is off the kitchen. The Master Suite has plush carpet, an individual entry to the balcony, and a private bathroom. Bathroom has marble like flooring, glass backsplash around the tub, single sink vanity with storage and a walk-in closet with custom built-in shelving. The second bedroom has an individual entry to balcony, plush carpet, and custom built in shelving in the closet. The hall bathroom has a linen closet, quartz counters, and a single sink vanity, as well as a tub/shower combo. A laundry closet has a side-by-side washer and dryer. Video wraps with a white background highlighting the Bell Shady Grove logo, powered by realync, and the ADA and EHO logos.
 Welcome to our B2M two bedroom, two bathroom floor plan, featuring 1,129 square feet. The living space features wood plank flooring throughout, the kitchen has a bold and beautiful granite countertop and glass backsplash. This home features a spacious master suite. The bathroom has ceramic tiling, granite continued from the kitchen, and a huge walk-in closet. The second bedroom even features two closets for ample storage space, including a walk-in. Welcome home from the team at Bell Shady Grove.
Welcome to our B2M two bedroom, two bathroom floor plan, featuring 1,129 square feet. The living space features wood plank flooring throughout, the kitchen has a bold and beautiful granite countertop and glass backsplash. This home features a spacious master suite. The bathroom has ceramic tiling, granite continued from the kitchen, and a huge walk-in closet. The second bedroom even features two closets for ample storage space, including a walk-in. Welcome home from the team at Bell Shady Grove.
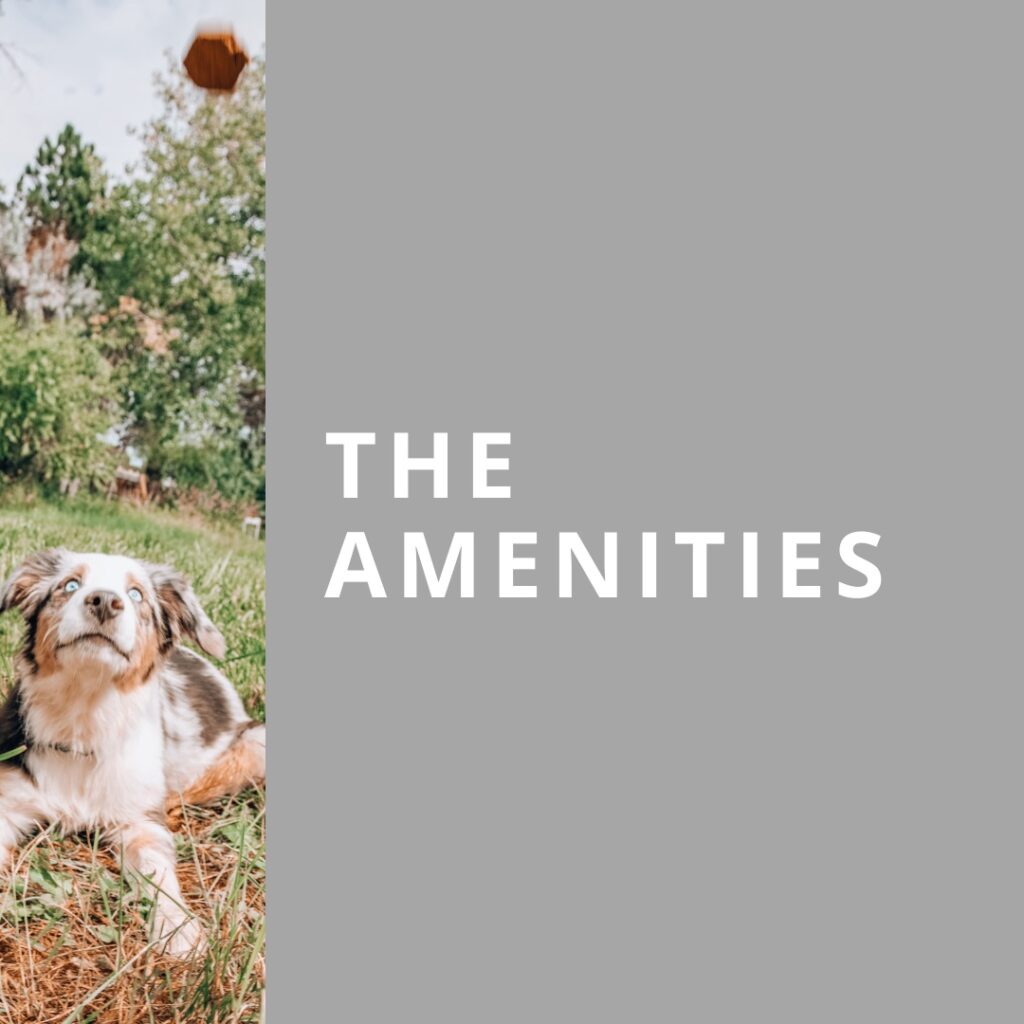 The fitness center has a variety of state-of-the-art PRECOR equipment including weight machines, cardio machine including a stairmaster, rowing machine, a glide system, treadmills and elliptical machines. There is also a an additional workout room with a WellBeats personal training on demand system for classes, with spin bikes. The Kitchenette is equipped with food warmers, coolers, ice machines and a dishwasher. Bar style seating is available and ready for catered events. There is a dining room with high end finishes, including a room with plush seating and family style table. Socialize in the spacious clubroom with fire pit, many TVs, and a variety of plush seating. The main TV is enabled with Bluetooth and a sound system. Clubroom has billiards and other games and a secluded section with its own TV and fire put for more intimate settings. The media lounge has a large TV and state of the art sound system, as well as lounge chairs. Food warmers and coolers are available as well. The business center, called the Huddle, is available 24/7 and has a small lounge area, a conference room with HDMI access and a large conference table and chairs, an iMac lounge with personalized desk space. iMacs are available for internet access and printing. There are also private workstations for those who work from home for a change in scenery. The pet spa has 2 dog washing stations with ramps for pets convenience and adjustable tables. Video wraps with a white background highlighting the Bell Shady Grove logo, powered by realync, and the ADA and EHO logos.
The fitness center has a variety of state-of-the-art PRECOR equipment including weight machines, cardio machine including a stairmaster, rowing machine, a glide system, treadmills and elliptical machines. There is also a an additional workout room with a WellBeats personal training on demand system for classes, with spin bikes. The Kitchenette is equipped with food warmers, coolers, ice machines and a dishwasher. Bar style seating is available and ready for catered events. There is a dining room with high end finishes, including a room with plush seating and family style table. Socialize in the spacious clubroom with fire pit, many TVs, and a variety of plush seating. The main TV is enabled with Bluetooth and a sound system. Clubroom has billiards and other games and a secluded section with its own TV and fire put for more intimate settings. The media lounge has a large TV and state of the art sound system, as well as lounge chairs. Food warmers and coolers are available as well. The business center, called the Huddle, is available 24/7 and has a small lounge area, a conference room with HDMI access and a large conference table and chairs, an iMac lounge with personalized desk space. iMacs are available for internet access and printing. There are also private workstations for those who work from home for a change in scenery. The pet spa has 2 dog washing stations with ramps for pets convenience and adjustable tables. Video wraps with a white background highlighting the Bell Shady Grove logo, powered by realync, and the ADA and EHO logos.
Step Into a Community Unlike Anywhere Else
It’s your life—fill it with unforgettable moments at Bell Shady Grove. Find your zen in our private yoga studio, or take it to the next level in one of our luxe outdoor courtyards. Take a dip in our sparkling resort-style pool. Challenge your friends to a game in our clubhouse social lounge. Sip wine on your private balcony and soak in stellar views of the city below. Make every moment count, and live where you feel truly at ease.